1346 Egmont Road, Egmont Village
1346 Egmont Road, Egmont Village, New Plymouth
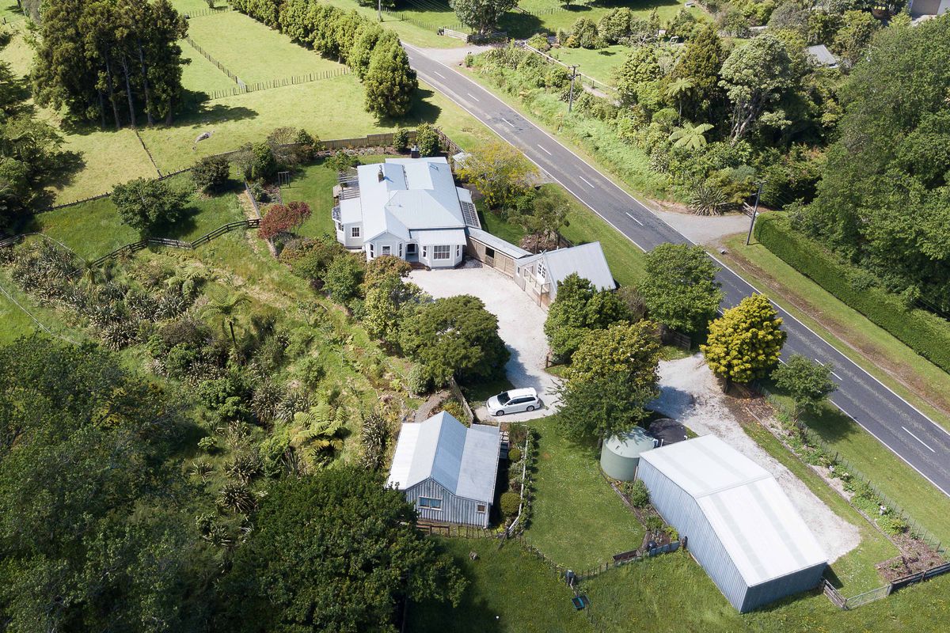
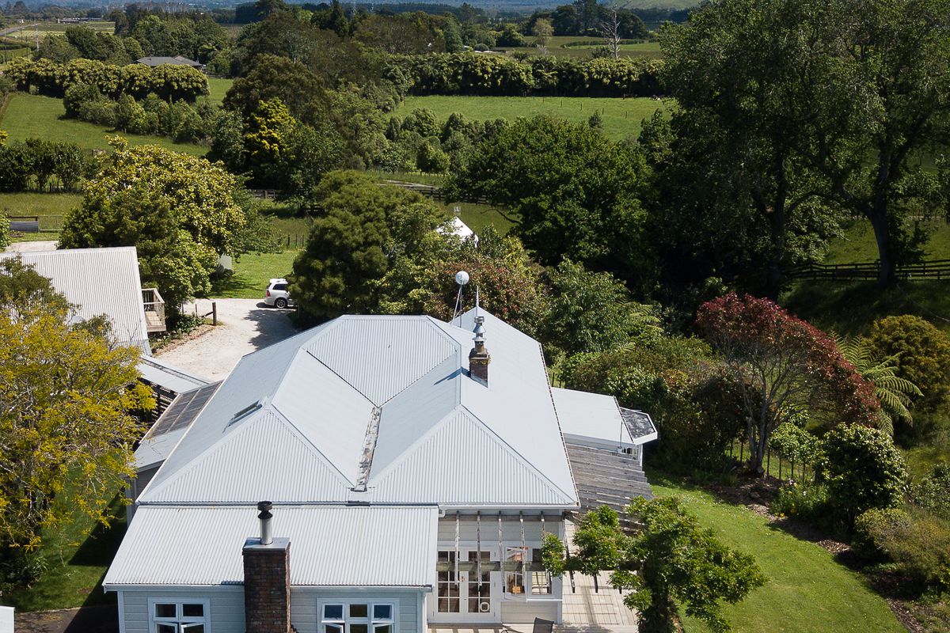
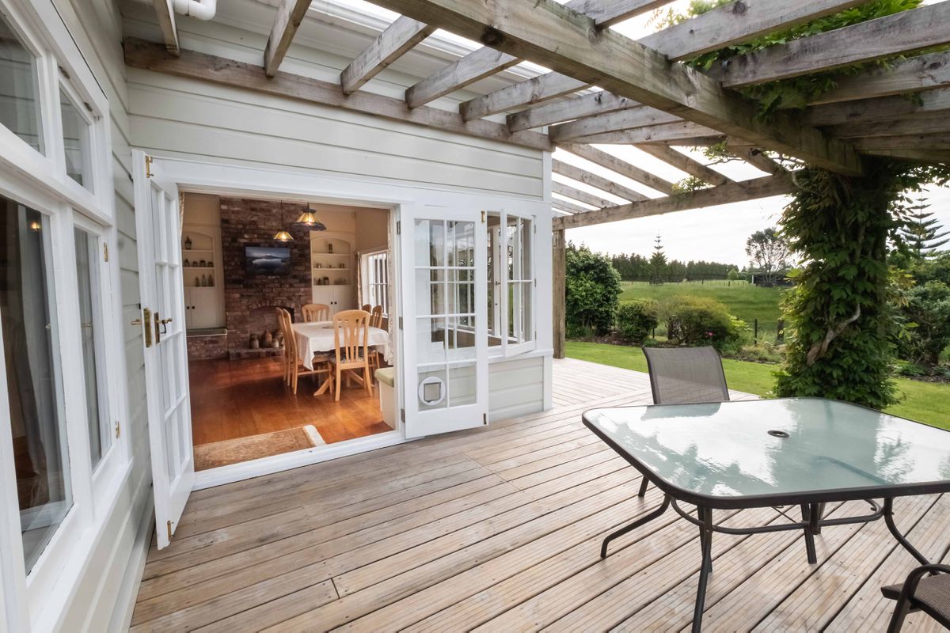
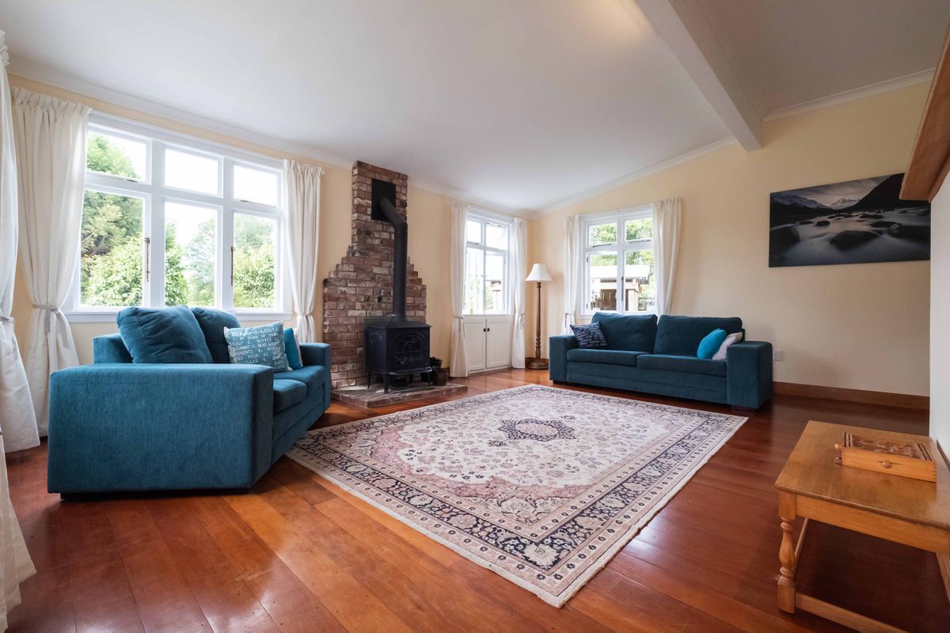
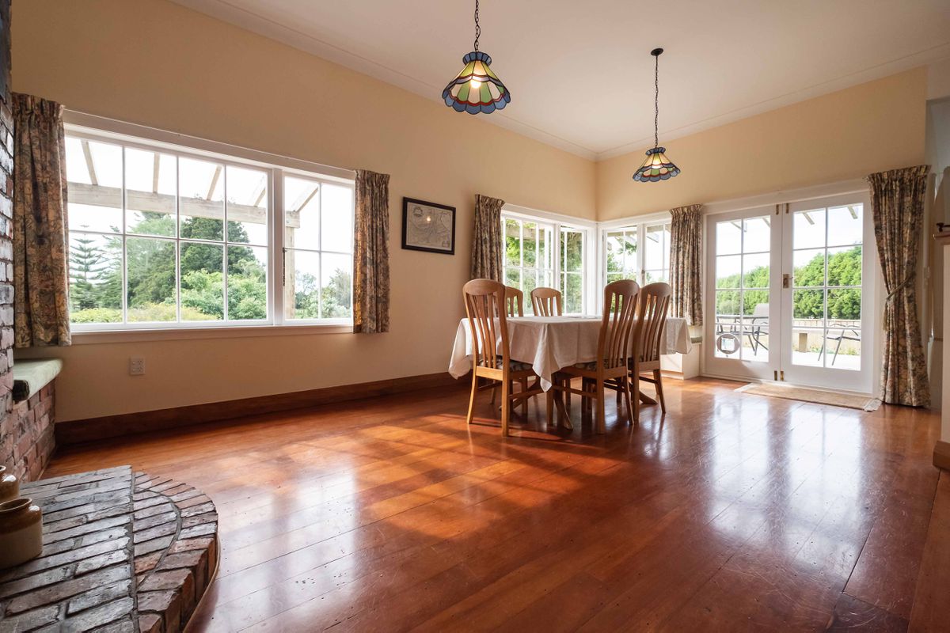
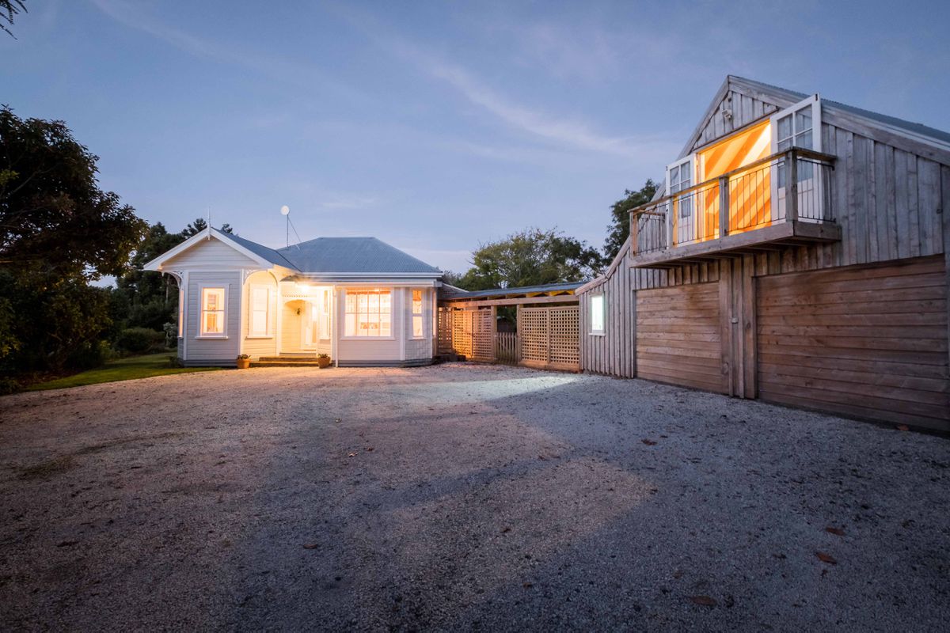
Description
STUNNING home and income options sited on 7984sqm, comprising of two dwellings, plus separate mezzanine studio over the garage.
Dwelling one comprises 4 bedroom, 205sqm 1890’s Villa. Heart rimu with matai timber construction, extensively renovated and refurbished from the ground up. Four double bed- rooms, carpeted, with built in wardrobes. Fully insulated throughout, rewired, replumbed, high pressure filtered water supply. New hot water cylinder. Redecorated and painted inside and out. HRV + heat transfer, log burner + open fire. Large open-plan lounge and dining room with varnished matai floor, which opens out onto a sweeping deck. Spacious modern rimu kitchen, double-oven and grill, 6 burner gas/electric hob and dish- washer. Second carpeted lounge. Reception room/study/office/den... Claw foot bath, separate shower, 2 toilets. Fenced, low maintenance gardens. Two-storey double garage, (82m2) macrocarpa board & batten construction. With covered access to the adjoining Vil- la, housing the laundry and another toilet. The upstairs mezzanine office/studio/bedroom, opens out onto a balcony.
Second dwelling: Single bedroom 44sqm cottage built 2001,in the style of a traditional Set- tlers cottage. Macrocarpa board & batten construction. Self contained and fully furnished and insulated. Varnished timber interior. Open plan kitchen, dining and lounge. Bath, shower, toilet, laundry. Mountain views, deck and BBQ area. Perfect for extra space for your extended or growing family.
PLUS: 3 bay workshop/garage (82m2). New roof, 3 roller doors, concrete floor, great stor- age space or rent-out for additional income potential? PLUS: The grazable land is divided into 4 paddocks. Zoned for popular Egmont Village School. Far too many features to list here. Your personal inspection is invited. Phone Jack & Sally 027 348 6592.
Buyer Enquiry Over $860,00


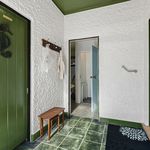
Your email address will not be published. Required fields are marked *